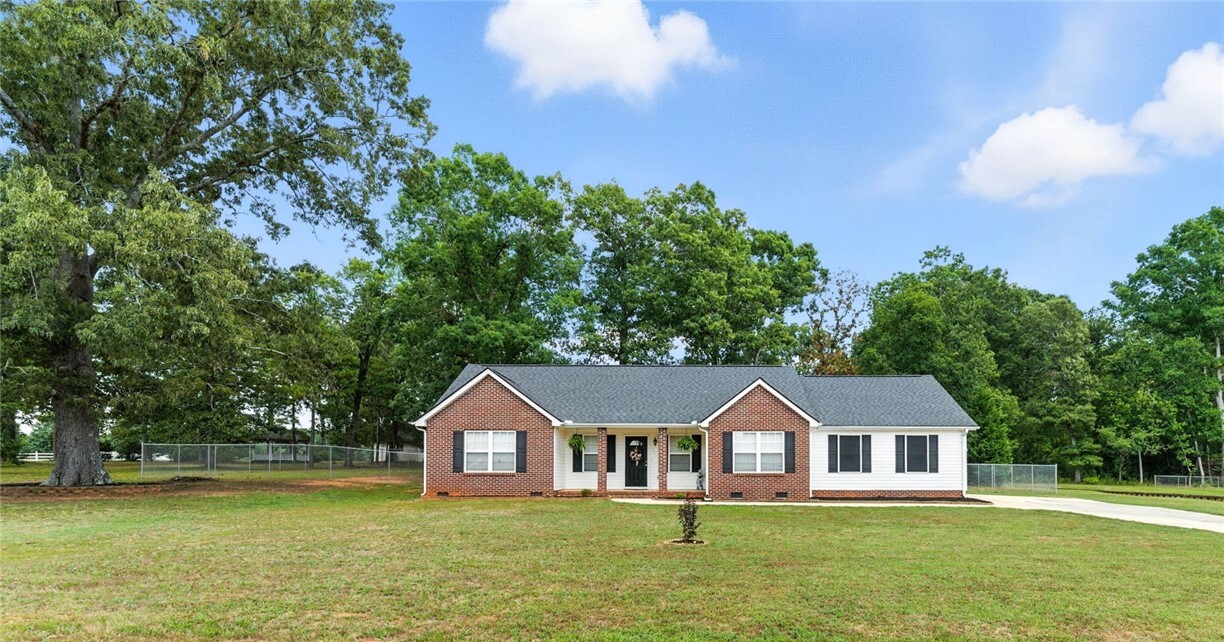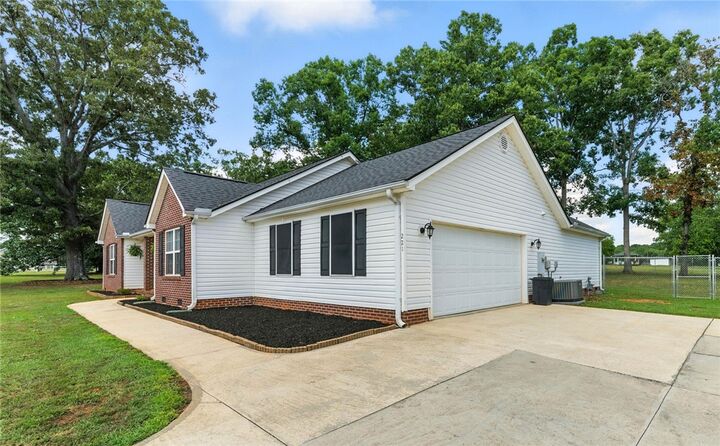


Listing Courtesy of: Western Upstate MLS / Anderson Sc / Nicole Hallman
221 Sylvia Road Belton, SC 29627
Pending (12 Days)
$330,000
Description
MLS #:
20290632
20290632
Taxes
$1,189(2024)
$1,189(2024)
Lot Size
0.72 acres
0.72 acres
Type
Single-Family Home
Single-Family Home
Year Built
2003
2003
Style
Ranch, Traditional
Ranch, Traditional
County
Anderson County
Anderson County
Listed By
Nicole Hallman, Anderson Sc
Source
Western Upstate MLS
Last checked Aug 10 2025 at 2:17 PM GMT+0000
Western Upstate MLS
Last checked Aug 10 2025 at 2:17 PM GMT+0000
Bathroom Details
- Full Bathrooms: 2
Interior Features
- Bathtub
- Breakfast Area
- Cathedral Ceiling(s)
- Ceiling Fan(s)
- Dual Sinks
- High Ceilings
- Jetted Tub
- Main Level Primary
- Pull Down Attic Stairs
- Quartz Counters
- Separate Shower
- Smooth Ceilings
- Walk-In Closet(s)
- Walk-In Shower
- Window Treatments
- Laundry: Electric Dryer Hookup
- Laundry: Sink
- Laundry: Washer Hookup
- Dishwasher
- Electric Oven
- Electric Range
- Gas Water Heater
- Ice Maker
- Microwave
- Plumbed for Ice Maker
- Refrigerator
- Tankless Water Heater
- Windows: Blinds
- Windows: Insulated Windows
- Windows: Tilt-In Windows
- Windows: Vinyl
Lot Information
- Hardwood Trees
- Level
- Not In Subdivision
- Outside City Limits
Property Features
- Foundation: Crawlspace
Heating and Cooling
- Central
- Gas
- Natural Gas
- Central Air
- Electric
Basement Information
- Crawl Space
Flooring
- Luxury Vinyl Plank
Exterior Features
- Roof: Architectural
- Roof: Shingle
Utility Information
- Utilities: Cable Available, Electricity Available, Natural Gas Available, Phone Available, Septic Available, Underground Utilities, Water Available, Water Source: Public
- Sewer: Septic Tank
School Information
- Elementary School: Belton Elem
- Middle School: Belton Middle
- High School: Bel-Hon Pth Hig
Parking
- Attached
- Driveway
- Garage
- Garage Door Opener
Stories
- 1
Location
Estimated Monthly Mortgage Payment
*Based on Fixed Interest Rate withe a 30 year term, principal and interest only
Listing price
Down payment
%
Interest rate
%Mortgage calculator estimates are provided by Realty ONE Group and are intended for information use only. Your payments may be higher or lower and all loans are subject to credit approval.
Disclaimer: Copyright 2025 Western Upstate MLS. All rights reserved. This information is deemed reliable, but not guaranteed. The information being provided is for consumers’ personal, non-commercial use and may not be used for any purpose other than to identify prospective properties consumers may be interested in purchasing. Data last updated 8/10/25 07:17




The charm is undeniable from the moment you arrive, greeting you with fresh landscaping, a picturesque front porch, an oversized driveway, and a stylish red brick, white vinyl, and black accented exterior. Inside, natural light fills the home. Vaulted ceilings in the living room make the open concept area feel grand. The kitchen blends style and function with sleek Quartz countertops, never-used Whirlpool stainless appliances, generous cabinetry, and a pantry. Brushed nickel finishes, Moen faucets, and Shaw luxury vinyl plank flooring flow throughout, tying the space together with clean, modern appeal.
The spacious primary suite features vaulted ceilings, an updated bath, and a custom walk-in closet. The split layout features three bedrooms, two full baths, and a flex room—ideal for a home office and guests.
A walk-in laundry room with a sink, two-car garage, and ample storage throughout check the must-have boxes. Step outside to enjoy a freshly painted rear patio, large fire pit, and a 6’ fully fenced backyard ready for pets, play, or peaceful evenings.
With a 2016 roof, 2017 HVAC, 2024 owned ADT security system, 2023 Rheem tankless water heater, the septic was recently pumped and inspected, and a 2023 encapsulated clean and clear crawlspace, this home is truly move-in ready—blending smart upgrades, thoughtful design, and peace of mind in one welcoming package. USDA eligible. AGENT OWNED.